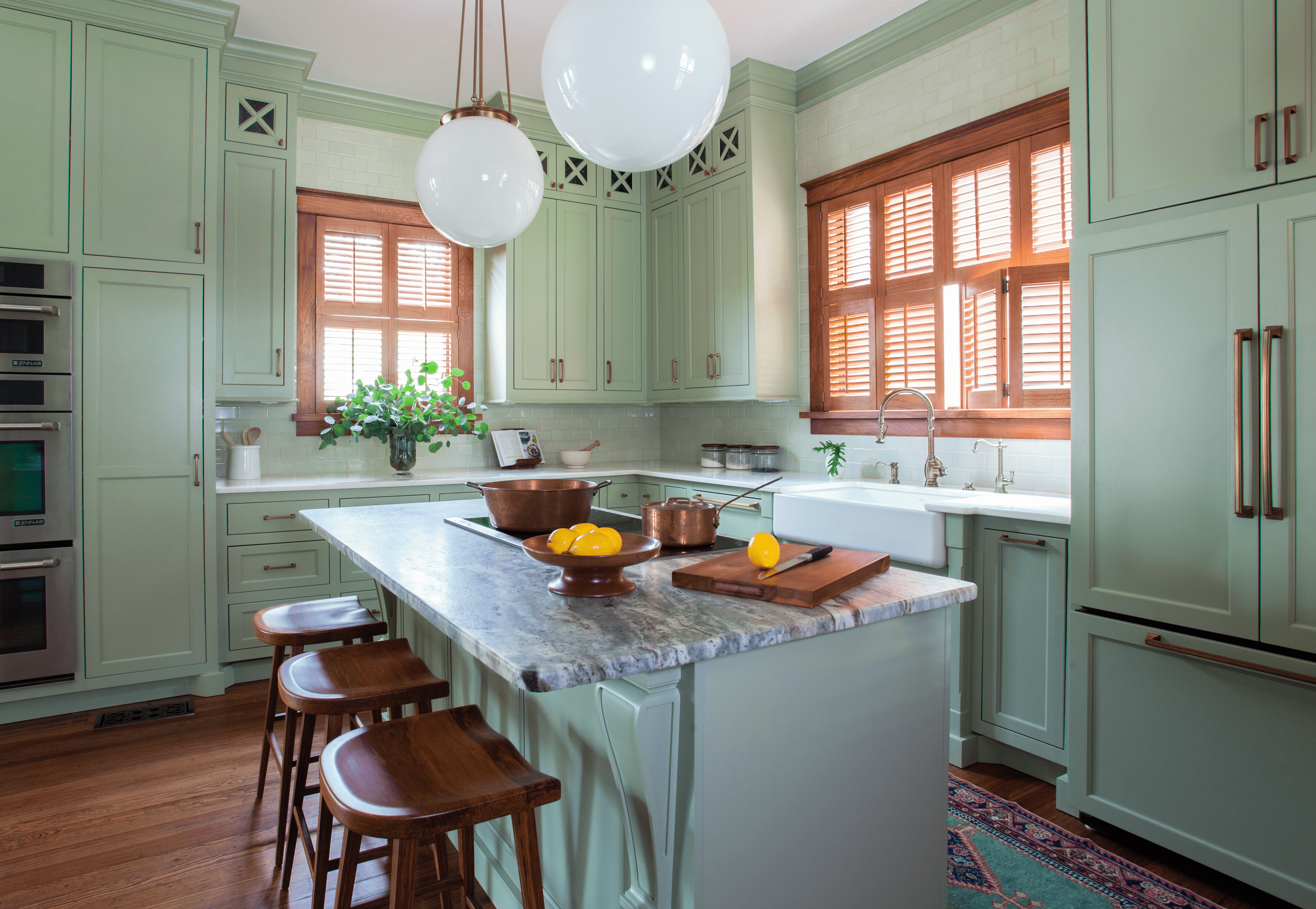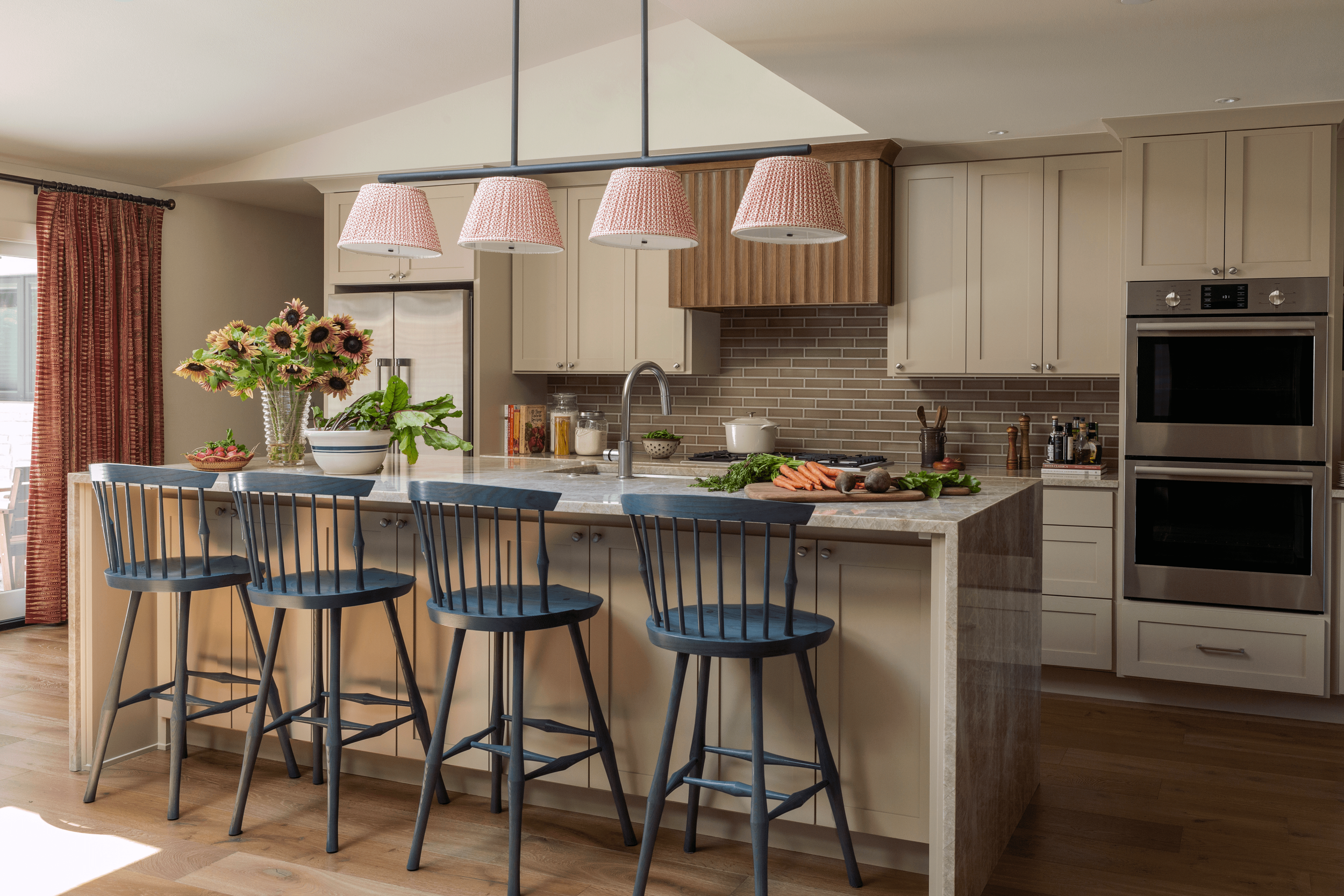KITCHENS
Our kitchen designs invite families to gather, connect, and savor moments in spaces that blend warmth with functionality. Each layout is thoughtfully designed to allow everyone to move with ease, whether preparing a weekday meal or hosting friends on the weekend. Every detail has purpose—ample storage for your favorite cookware, a cozy breakfast nook bathed in natural light, and island seating that brings everyone together. These kitchens are crafted to be more than cooking spaces; they’re designed to hold memories, conversations, and a true sense of home. Explore our portfolio to see how each kitchen balances elegance with the comfort of a truly welcoming space.
This green kitchen, widely published as one of the first of its kind in 2015, began with my “wild card” suggestion of green cabinets. I’m thrilled the client embraced it—it sparked a decade of green kitchens that followed.
We transformed a crowded kitchen by adding windows and expanding the space creating room for the client’s dream island. Now the family can connect over casual meals.
Inspired by our client’s vibrant style, we chose an azul cabinetry color from Mexican Otomi fabric, paired with a terracotta floor for warmth. Zellige tiles and a tiled hood complete this kitchen.
This 1930s Rosedale cottage in Austin was thoughtfully updated to balance historic charm with modern style, honoring the client’s personal connection to the home. In the kitchen, we chose moody blue cabinets, soapstone countertops, and a stacked cream fireclay tile. The oversized back entry was converted into a butler’s pantry, offering convenient access for gardening days.
The clients wanted durability, simplicity, and functionality, including a kosher kitchen with specialized elements like a wide parve sink. Blending modern and traditional pieces, we created a stylish, enduring haven that balances practicality with elegance.



